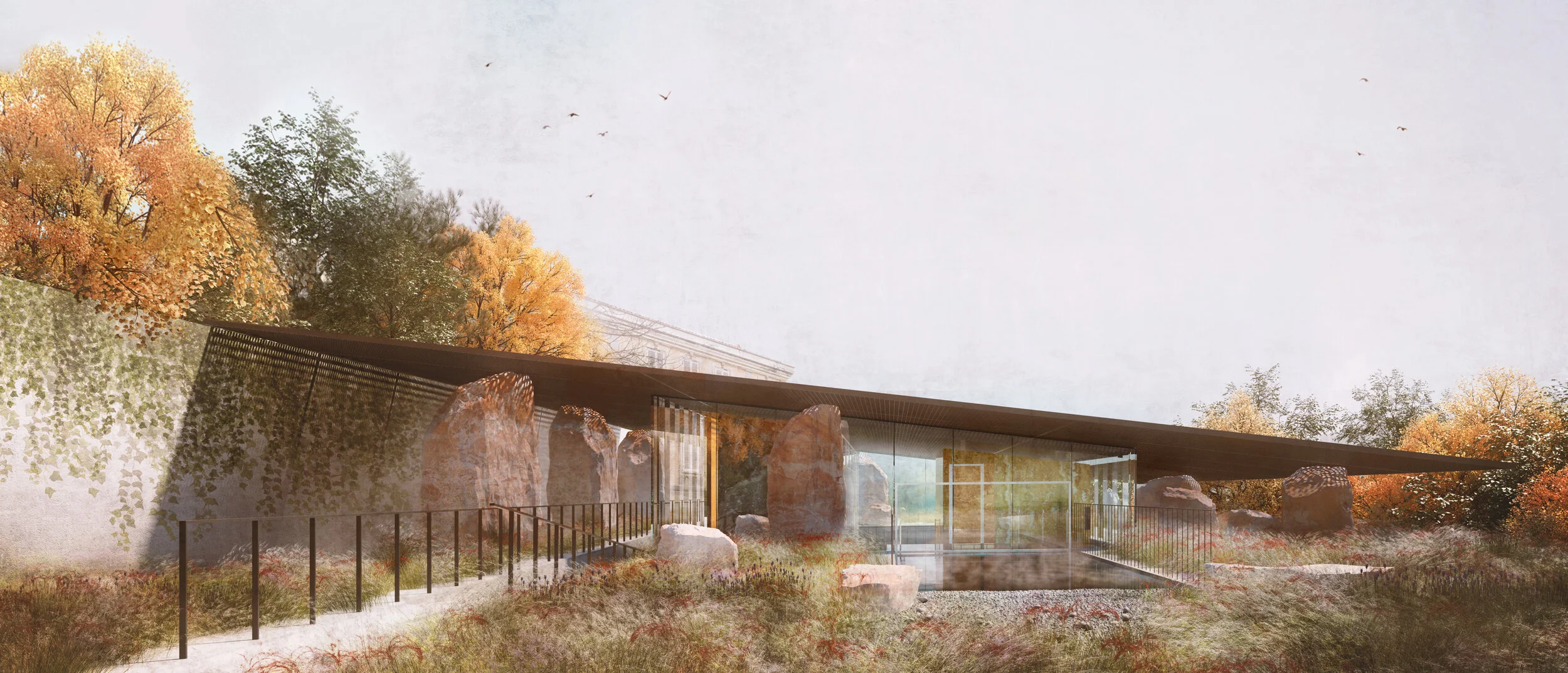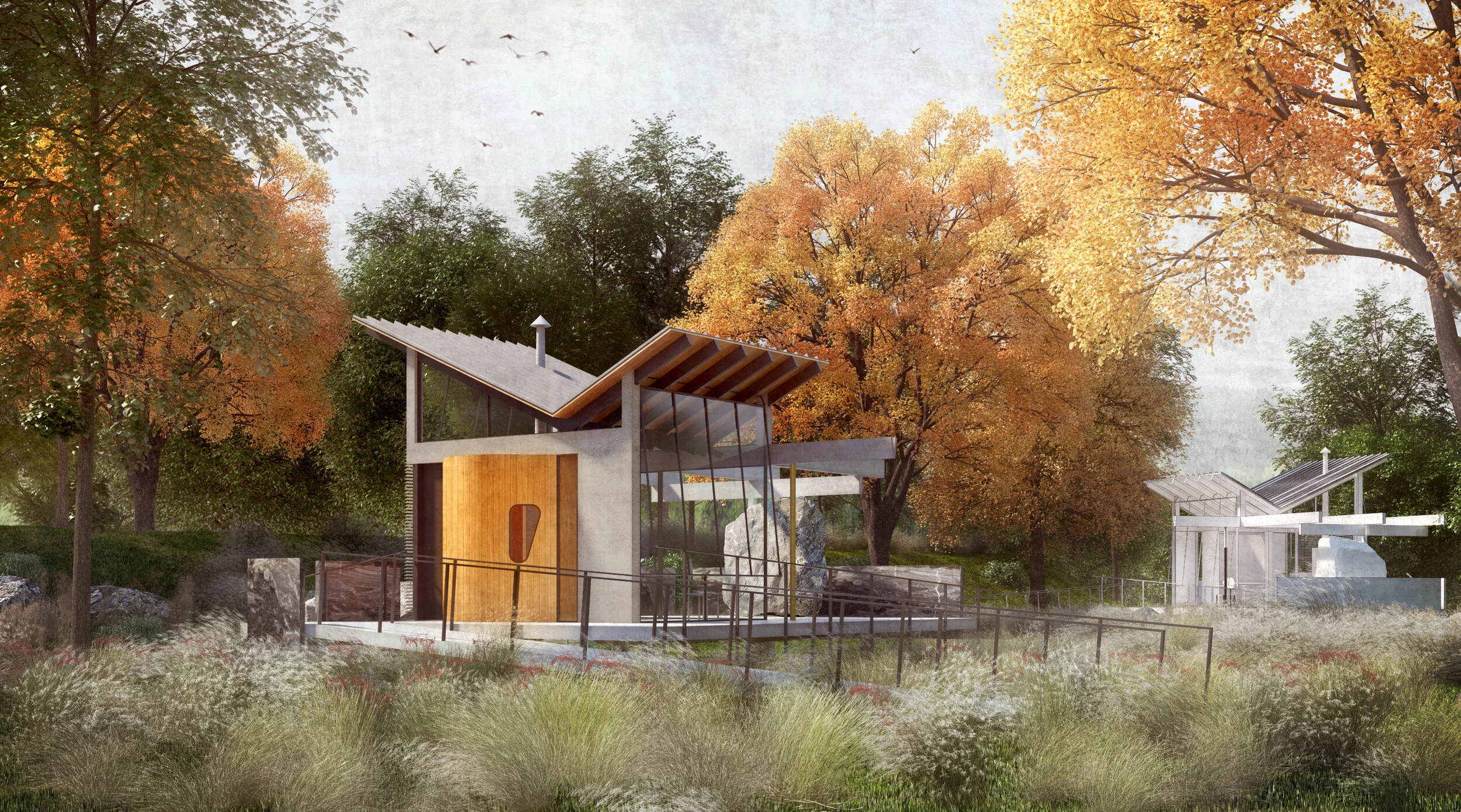The Architecture of Stillness, Hill of the Arts
The design redefines the understanding of stillness by constructing a relationship with nature through the elements of light, shadow, reflections and transparencies. It blurs the boundaries between the built environment and the natural landscape through a series of subtle interventions in a conscious attempt to preserve the essence of the character of the site whilst generating a distinct language of architecture. The main focus of the design centres on the desire to retain the essence of the existing structure without grafting anything on to it but rather focusing on the existing landscape through the architecture that acts as a series of programmatic nodes curating a journey that weaves between the built structures and nature.
The villa is the anchor to the site and gradually activates the site by creating a relationship from the existing architecture to the landscape and gently into the new architectural intervention. The most natural design parameter for the existing villa was to retain its essence by minimising any new alterations.The ground floor has been designed to be a public domain centreing around a restaurant that serves both the guests of the hotel and visitors to the art retreat. The restaurant extends out from the ground floor into the existing garden spaces to create a relationship between the internal and external spaces that begins the process of activating the site.
The guest house and the artist’s residence have been designed to sit in the adjacent ancillary building. The design parameters are the same as the ones that have been implemented to the existing villa to emphasize and preserve both the current architecture and landscape as much as possible. The art gallery bleeds out from the ground floor roofed space to the artist’s residence into the entrance of the villa and activates the existing arches. This is done intentionally to promote a diverse way of displaying artwork. The artists’ residences have been designed in the lowest level of the existing building that is at the same time partially submerged in the landscape and maintains views to the surrounding foliage to promote a sense of calm to encourage a creative environment. In between the art gallery and the artist’s apartments are the artist’s workshops and the artist’s events space that acts as a bridge between the openness of the exhibition spaces and the intimacy required to the artist’s residence to allow for a conducive environment for creativity.
Each proposed intervention creates a pocket of space and through carefully selected materiality they seamlessly weave between the natural elements and the architecture. The Wellness centre utilises a metal grid roof to diffuse the natural light before it reaches the internal spaces. The external envelope of the space has been designed as a structural glazing to create a sense of continuity between the architecture and site and the internal enclosed spaces have been designed in natural stones such as untreated marble to provide a sense of belonging to the space. The single pitched roof creates a sense of intimacy from the indoor pool and frames the view to the existing nature. The artist cabins are immersed in a dense landscape with the intention of it becoming a serene environment to allow the inhabitant to embrace the sounds of the woods. Utilising raw materials such as concrete, glass, plywood and metal. The workspace is made from dark wood and is designed next to the glaze aperture to encourage a seamless transition between the interior and exterior. A generous internal height to the back of the cabins allows for greater flexibility in terms of the size of the art pieces for the artists to create and any form of artwork created here can be displayed on the outdoor deck for passersby to view. The meditation space and reading garden is designed with a semi enclosed perimeter of brushed aluminium panels to create an effect of blurred reflection of the landscape. A raised platform under a floating domed roof that is supported by two stones allows for the sounds of the landscape to resonance within. This is done intentionally to create an architecture of stillness.
Location: Villa Altissimo, Turin, Italy



